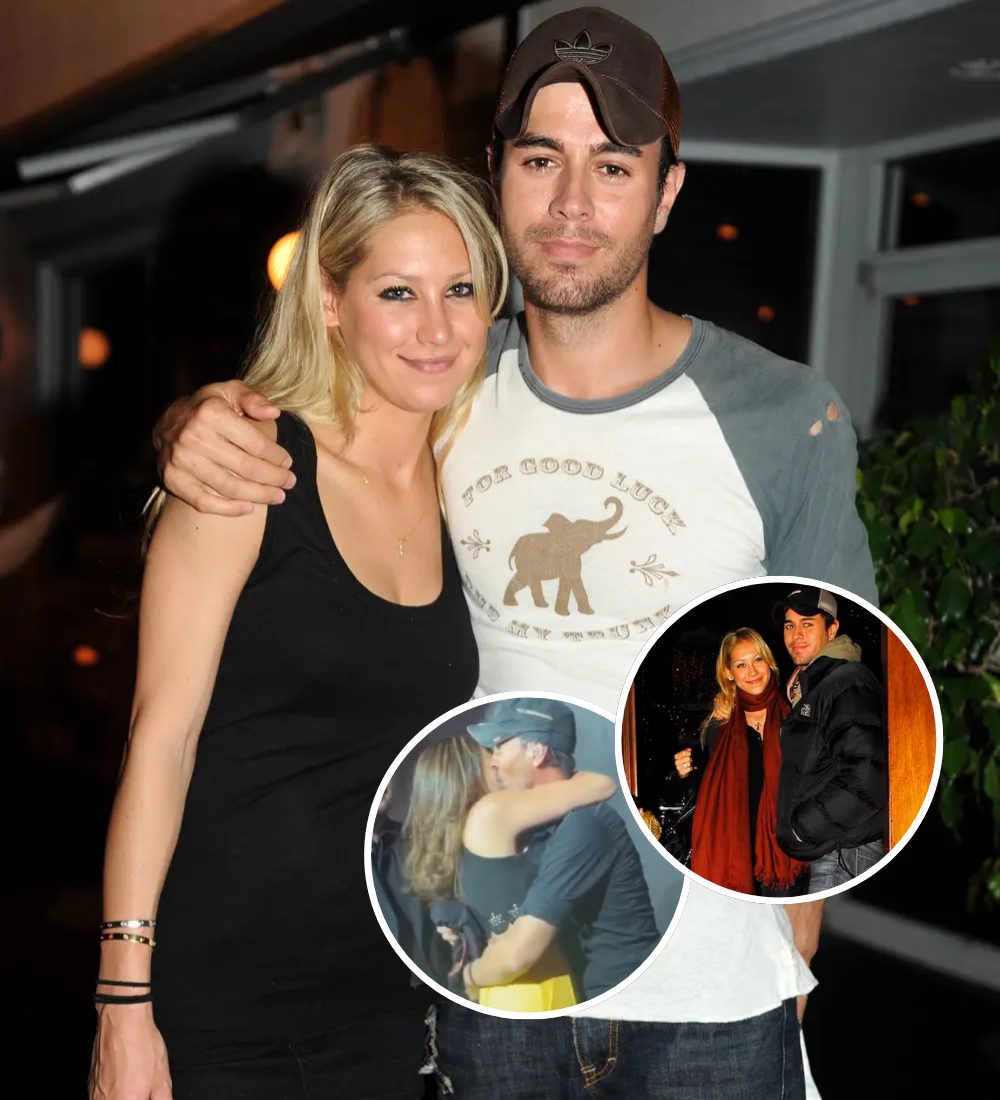
Fred Warner, star linebacker for the San Francisco 49ers, resides in a modern farmhouse-style mansion in San Jose’s prestigious Willow Glen neighborhood, completed in 2020.
This expansive five-bedroom home, built on the site of a previously demolished property, boasts a purchase price of $3.8 million.
Key features of this home include expansive 14-foot ceilings, elegant white-oak hardwood floors, and extensive windows that ensure every room is bathed in natural light.
Scroll down to view photos of Fred Warner’s elegantly designed home.
The unique architecture of the modern farmhouse unfolds in a bird’s-eye view, highlighting the complex grey shingled roofing and surrounding neat landscaping.

Wooden accents and large windows enhance the appealing street view of the property, complemented by a lush green lawn and a mature tree.

Rustic wooden panels pair with a crisp white finish to create a modern yet welcoming front under the clear blue sky.

Sleek black doors at the home’s entrance draw the eye, with lantern-style sconces and orderly greenery alongside.

Fresh greenery and a neat lawn surround the side view of the house, showing off a blend of crisp white walls and rich wooden paneling.

Spacious driveways lead to the garage, complementing the modern facade with wooden elements in a broad street-side view of the home.

Comfortable seating and well-kept garden beds welcome visitors to the home’s white exterior and outdoor living space.

Evening entertainment takes a cozy turn in the outdoor lounge area with its fire pit, patterned rug, and twinkling string lights.

Cascading greenery frames a peaceful outdoor nook, offering a serene spot for conversation and relaxation.

Flanked by mature trees and a warm wooden fence, the intimate patio setting invites with its bench-style dining table.

Enclosed by a warm wooden fence, the spacious patio area features modern wicker chairs and a concrete platform for privacy and gatherings.

An elegant black umbrella punctuates the extended outdoor patio space, open to the sky and perfect for group activities.

Lush green lawn and slate gray steps merge seamlessly with the home’s pristine interior through large sliding doors.

Dual doors in a deep hue welcome all, complemented by unique lanterns and situated beneath a modern second-story balcony.
 Beautiful Interiors
Beautiful Interiors
Plush sofas and an accent chair furnish the elegant living room, anchored by a chic glass coffee table and tall windows.

A modern chandelier lights up the dining area, inviting guests to enjoy meals at the comfortable, tufted-chaired wooden table.

The sleek fireplace set within a black marble wall adds a modern touch to the living space, complemented by minimalist decor and art.

Inviting and airy, the living room offers ample space with its high ceilings and large windows, including a grand piano for music lovers.


Seamless indoor-outdoor living is showcased in a light-filled dining nook that merges effortlessly with the lounge area.

Plush seating and expansive windows lend a serene and functional air to the inviting dining area.

State-of-the-art appliances and elegant pendant lighting spotlight the modern kitchen with its clean lines and grand island.

The kitchen sparkles with a stainless steel range and chic cabinetry, around a large island that’s perfect for social culinary experiences.

Globe pendant lights accent the kitchen’s spacious design, featuring a contrasting island with ample seating.

Bar seating and modern pendants make the large kitchen a perfect spot for casual dining or morning coffee.

Inviting for socializing, the open-plan kitchen features a sleek cabinetry and a welcoming island for casual meals.

Ample light fills the living room with high ceilings and large windows, creating a welcoming space for relaxation.


Modern sophistication is the theme in the sleek bar area, complete with open shelving, ideal for an evening’s cocktail.

A classic Eames chair in the upper hallway reading nook adds a mid-century vibe to the modern setting.

Radiance emanates from the entryway’s striking chandelier with crystal details, warming the heart of the home.

Artful touches and minimalist design combine in a tranquil bedroom that opens to a view into the airy hallway.

Monochromatic decor and a contemporary desk transform a stylish office space into a hub of productivity and inspiration.

Spacious and bright, the double vanity bathroom offers elegant mirrors and fixtures for a luxurious daily routine.

Surrounded by nature, the standalone bathtub provides a serene spot for spa-like relaxation.

Blue plush chairs and bold art enrich the dedicated workspace, making it a stylish and functional area.

Cardio machines in the home gym offer inspiring views, keeping workouts motivated.

Timeless elegance defines the bathroom with its white subway tiles and striking black accents.

Functionality meets style in the laundry room, displaying white cabinets and a uniquely patterned floor.

Unique geometric tiles and a frameless glass shower enclosure combine to give the bathroom a stylish yet functional appeal.

Classic metal bed frames and a charming balcony create a tranquil retreat in the cozy bedroom, overlooking lush greenery.

Rich wood textures and a modern striped rug come together in the elegant bedroom to offer a welcoming haven.

Boasting a plush headboard and direct access to a sunlit balcony, this chic bedroom epitomizes comfort and sophistication.

In the spacious bathroom, marble takes center stage alongside a freestanding tub and sleek glass shower.

Leisure and design merge perfectly in the upper-level nook, complete with a statement light fixture and an overlook into the layered living spaces.






