In her native Scotland, Karen Gillan is readily recognized as Amy Pond, the friendly companion to the Eleventh Doctor in Dr. Who, Britain’s beloved sci-fi series. Yet in her adoptive Los Angeles, Gillan usually wanders about incognito, given that in her biggest Hollywood role to date, the antihero Nebula of Guardians of the Galaxy, she’s a bald cyborg with blue skin. “I can still go out and get a coffee,” she says. “It would be sad to lose that ability.”
Though her inconspicuousness is unlikely to last, for now the 35-year-old actor is enjoying sitting in cafés near the hillside home she recently moved into with her husband, comedian Nick Kocher. To design their first home together (Gillan and Kocher got married last year in a historic castle near Glasgow), the couple enlisted Pierce & Ward, an AD100 studio known for creating lived-in spaces with an old-world feel and a dash of glamor. With few instructions other than to “make the house look cool,” as they recall, design partners Louisa Pierce and Emily Ward had to lean on their powers of intuition. They took cues from Gillan’s 𝐛𝐢𝐫𝐭𝐡place, the impossibly picturesque Scottish Highlands, as well as from the property itself, a traditional cottage built in the early 1900s. “It was creaky and imperfect in the best way,” says Ward of the 2,400-square-foot home, which has a shingled roof, wood siding, and rows of French windows.
After tearing down a series of bland renovations and adding elegant finishes like built-in bookshelves and wainscotting, the designers got to work on decorating the space. The result is a transporting residence fit for the shores of Loch Ness, full of floral wallpapers, curvaceous brass chandeliers, and whimsical antiques. It’s a quaint look that in less experienced hands might have turned out rather twee, but the designers—who have worked with A-list clients like Kate Hudson and Dakota Johnson—used a sophisticated palette of muted greens, dusty pinks, and earthy umbers while pairing time-worn objects with custom-made furniture.
“We wanted to make it feel cozy, like an old pub in Scotland, but also fresh and with a balance between the feminine and the masculine,” Ward says. “To achieve that, we played with color more than we had before.” In the spacious living room, eclectic fabrics in tan, brown, and ochre harmonize with a rustic upright piano, a vintage bar cart with brass details, and an ornate wood-framed mirror. Pops of color, seen in a forest-green coffee table and sage accent chairs, add visual interest.
“It’s exactly what I wanted,” says Gillan of her newly decorated home and its traditional two-story layout overlooking a tree-shaded backyard. “I could never live in a modern space because it would 𝓀𝒾𝓁𝓁 my energy.” Speaking via Zoom, she grins and adds: “Everyone thinks I’m in Scotland when they see the background.” One day, she says, she would love to have a property in the Highlands she so misses, but her California locale is as familiar and comforting as can be, a place to take refuge from a busy schedule (her latest Marvel movie, Guardians of the Galaxy Vol. 3, will be released on May 5) and from the gaze of her growing fan base, who will surely start recognizing Gillan during her morning coffee runs.
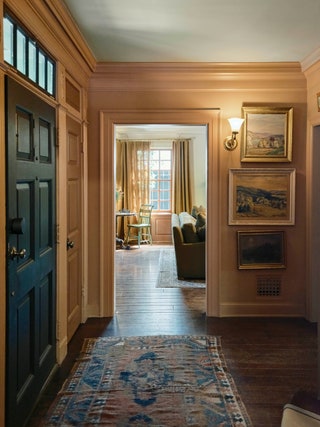
1/25The entry to the home features moody lighting and a cozy paint palette.
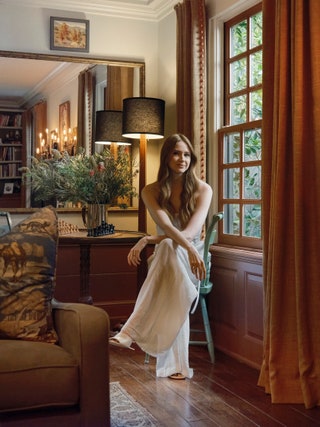
2/25Scottish actor Karen Gillan in the living room of her new home in Los Angeles, a cottage from the early-1900s designed by AD100 studio Pierce & Ward, known for creating lived-in spaces with an old-world feel and a dash of glamour.
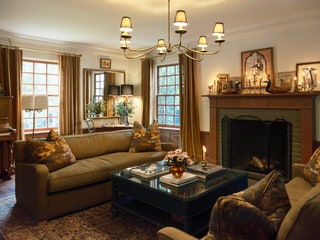
3/25In the spacious living room, eclectic fabrics in tan, brown, and ochre help set a cozy, moody atmosphere. The drapes are made with Fabricut’s earth linen in a hue called harvest, with maxim trim in henna, and the sofa, RH’s Belgian classic slope arm sofa, was reupholstered in a tarragon linen, also from Fabricut.
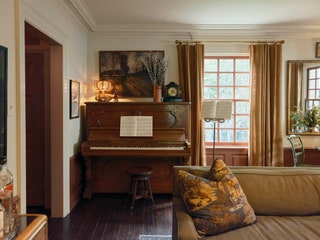
4/25Gillan and her husband Nick Kocher love hosting their friends, a creative crew who will often play tunes at this antique upright piano.
ADVERTISEMENT
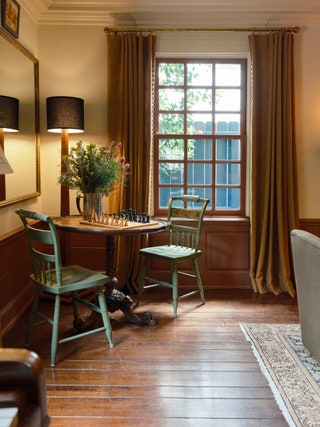
5/25“It’s such a great room for entertaining,” says the actor. “It’s amazing how much design can affect the way you experience a house.”
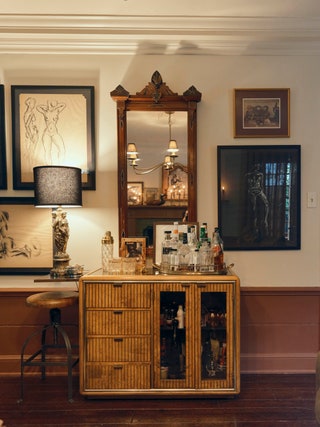
6/25This corner of the living room features a vintage bar car in wood, glass, and metal; an antique mirror with an ornate wooden frame; and a lithograph from the mid-20th century by Balthasar Klossowski de Rola, better known as Balthus.
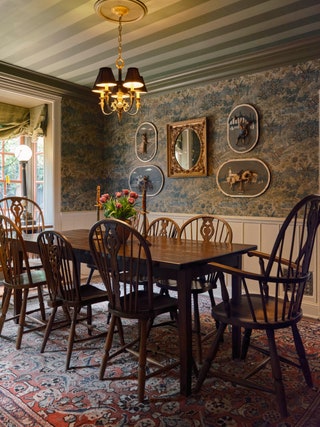
7/25“It’s fun to play with color when you don’t have a tall ceiling,” says Louisa Ward of the palette used in the dining room, which has a green Farrow & Ball broad-ᵴtriƥe wallpaper on the ceiling and a matching wallpaper by GP & J Baker depicting landscape scenes—it’s called Ramayana.
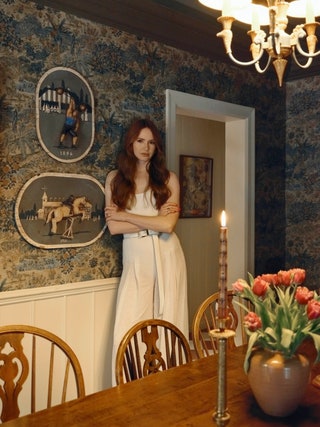
8/25The oak table is from the 19th century, and the chairs are antique Danish Windsor models in various sizes, purchased on Chairish.
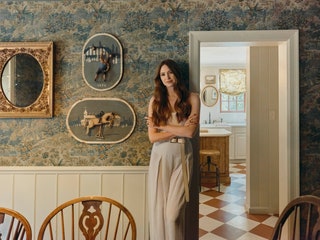
9/25Gillan, pictured in the dining room with the kitchen visible just beyond.
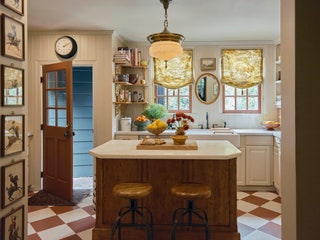
10/25The kitchen floors were painted in a diamond pattern with Manchester Tan and Seminole Brown by Benjamin Moore. A custom wooden island and a Victorian milk-glass-and-brass pendant can be seen.
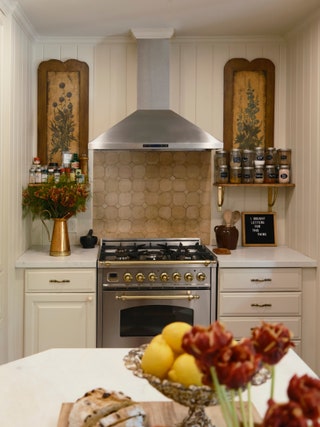
11/25Another view of the kitchen.
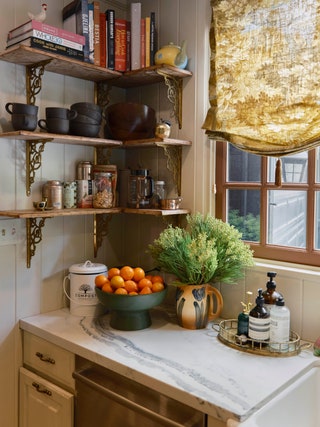
12/25Floral roman shades add to the classic farmhouse look of the space.
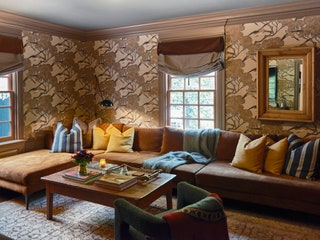
13/25The clients’ own sectional fit perfectly in this media room; the designers reupholstered it in a copper brown velvet fabric from Fabricut and chose a similarly hued wallpaper from Mulberry Home.
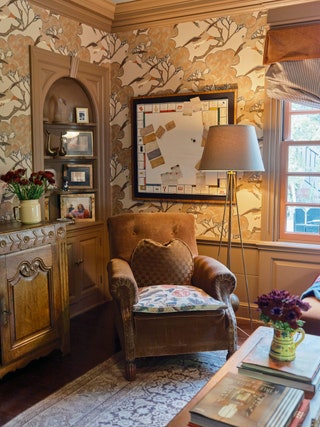
14/25Another view of the media room shows a framed Monopoly board and a vintage armchair with a seat that was reupholstered in a tree of life fabric by Claremont. “We wanted to make it feel cozy, like an old pub in Scotland, but also fresh and with a balance between the feminine and the masculine,” Pierce & Ward’s Emily Ward says.
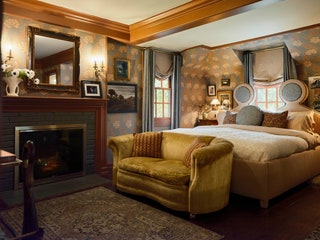
15/25To avoid blocking one of the French windows in the primary bedroom, which has no uninterrupted walls, Pierce and Ward came up with this whimsical bed with gingerbread-man shapes. Everything else in the room was purchased at antique shops and flea markets.
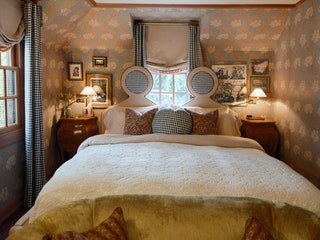
16/25“It has become our favorite bed,” Ward says. “We got to think outside of the box…and it’s fun that they let us.” The wallpaper is William Morris’s classic Chrysanthemum pattern.
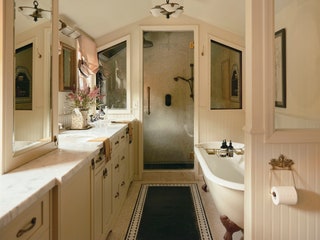
17/25The primary bathroom had been recently renovated in an insipid contemporary way. “We wanted to stay true to the integrity of the home,” Ward says. “When a space has interesting lines you really wanna play with them.” Here, they followed the slant of the ceiling to create unevenly shaped glass panels in the shower. A claw-foot tub, brass fittings, and a 1930s chandelier help set the retro scene.
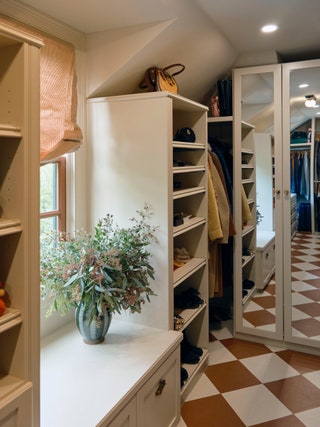
18/25A walk-in closet features roman shades, like other areas inside the home.
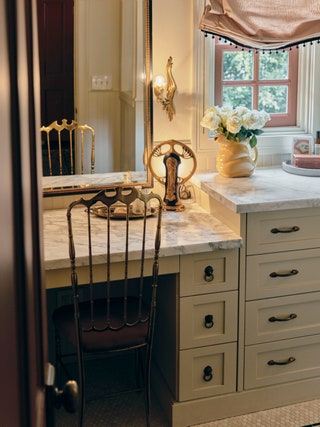
19/25A chiavari chair is placed by a built-in vanity.
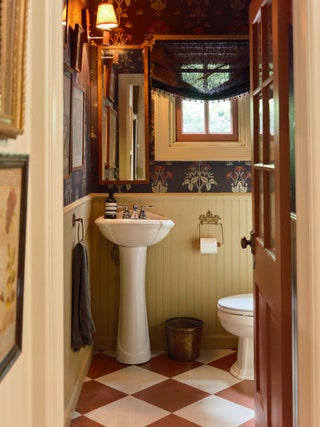
20/25In this powder room next to the kitchen, an unusual layout prompted the designers to come up with this bespoke elongated burlwood mirror. The wallpaper is Meadow Sweet by Morris & Co.
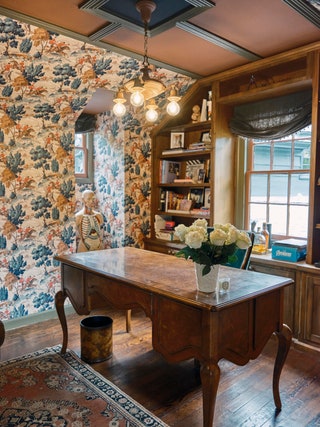
21/25The wallpaper, called Tally Ho!, is a hunting scene originally printed in the UK in 1948. The desk is a French antique and the chandelier is an Art Deco piece found on eBay.
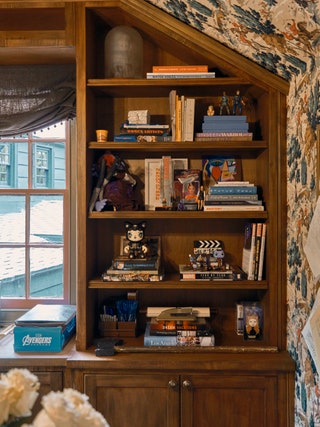
22/25In Gillan’s home office, russet and olive hues bring the room to life.
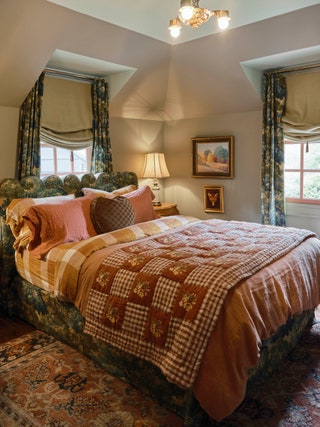
23/25Benjamin Moore’s Passion Vine paint creates a warm yet serene vibe in the guest bedroom. The russet blanket is a Vuokko quilt by Projektityyny, available for purchase at the Pierce & Ward store.
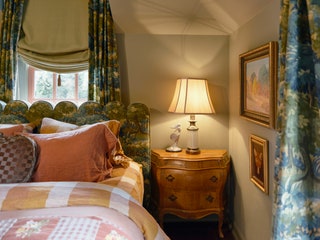
24/25The drapes and custom scalloped headboard were made with Robert Allen’s linen-rayon blend.
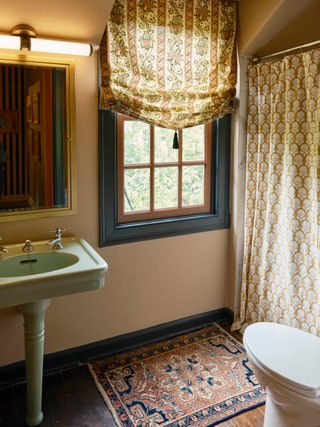
25/25In the guest bathroom, the designers used a vintage fabric for the roman shade and paired it with a golden cotton shower curtain from Les Indiennes. The pedestal sink is a vintage item found on eBay. Pierce & Ward keep a warehouse in Los Angeles filled with flea market finds, which they use as needed for their projects.





