This creative Japanese home is a lakeside one with much glazing and unique leveling unside
Asian architects and designer keep surprising us with their contemporary and bold solutions. The house we are sharing today is one of those: it used to be a typical lakeside home and got a refreshing renovation with popular leveling inside the house.
Sugawaradaisuke upgraded the home creating various levels: there are five platforms all with different sizes, heights, and materials. Such an idea adds functionality to architecture and furniture: a floor is not simply a floor nor a table simply a table. It all comes together to form a stage on which to act out one’s happy memories. What’s more, the platforms create different degrees of openness, thermal conditions and framed perspectives of the forest landscape.
As for inner decor, it’s minimalist, which is a popular idea for Japan. Whites and off-whites, greys and light-colored plywood plus much glazing make the home feel spacious and welcoming while connecting it to the outside spaces. The storage is taken up to the attic space, and there’s a makeshift closet in the sleepign zone.
The design target is generating a new lifestyle in the midst of natural landscape. The house features a compact deck with firewood storage and a swing for some fun. The locations of the platforms and floors also make the owners feel like standing outside. The outdoor deck is also extended inside to the entryway, and here there’s more wood storage to connect outdoors and indoors.
2of 11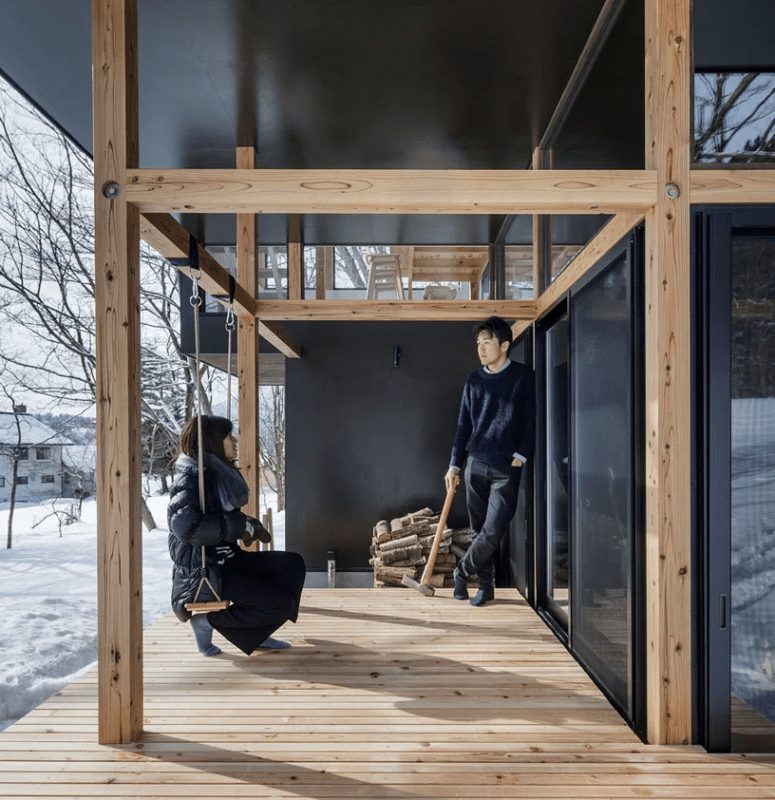
There are outdoor decks with firewood storage and a swing
3of 11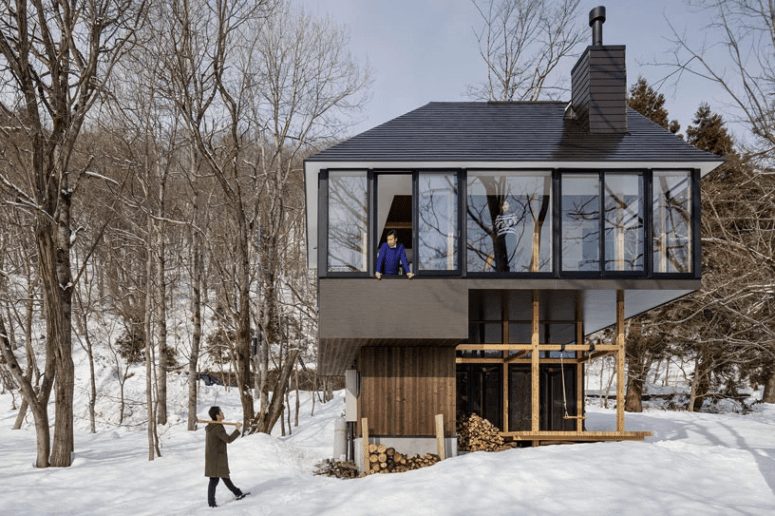
The house architecture encourages living amidst nature and communicating with it
4of 11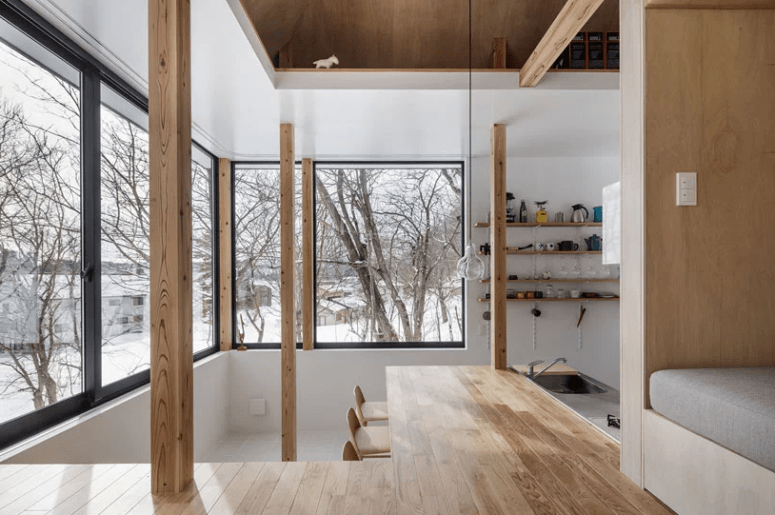
The kitchen features extensive glazing and a corner wooden table for cooking and dining
5of 11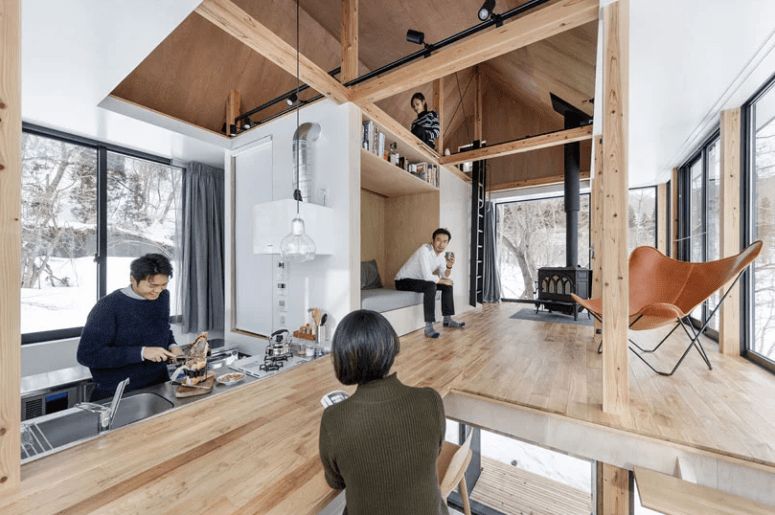
The kitchen table comes into a floor in the living space with a sofa, a shelf and a hearth for warmth
6of 11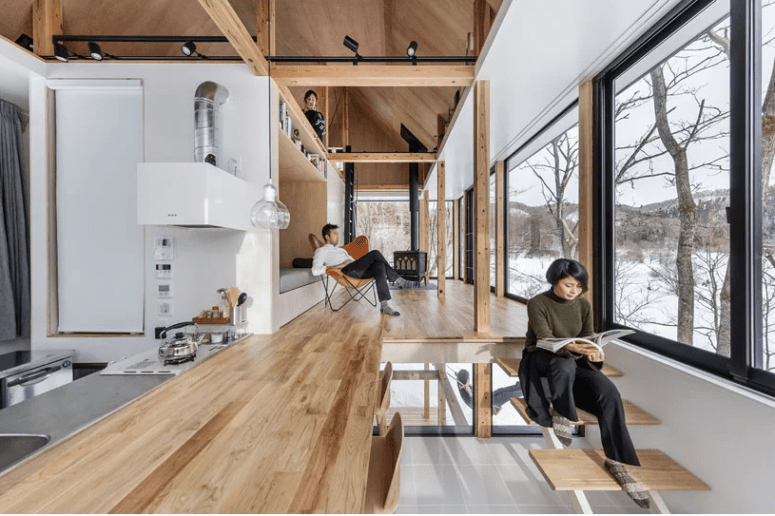
There are steps, which are platforms and can be used for sitting and reading
7of 11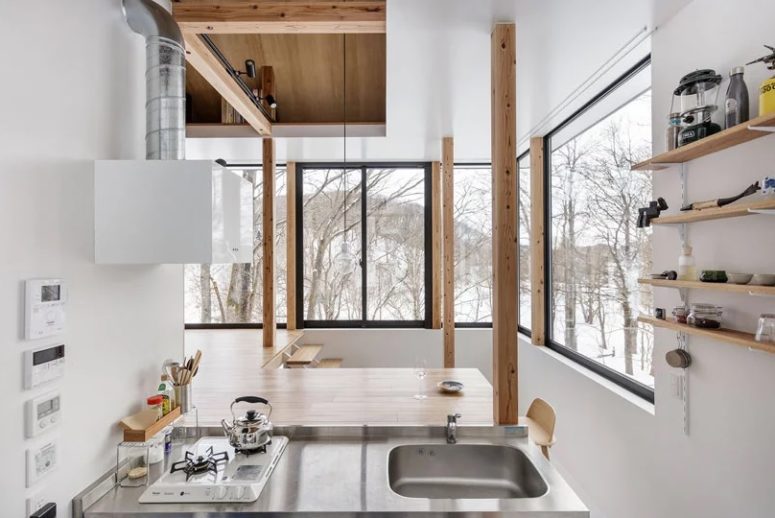
Some shelves and a small cooking top are available in the kitchen
8of 11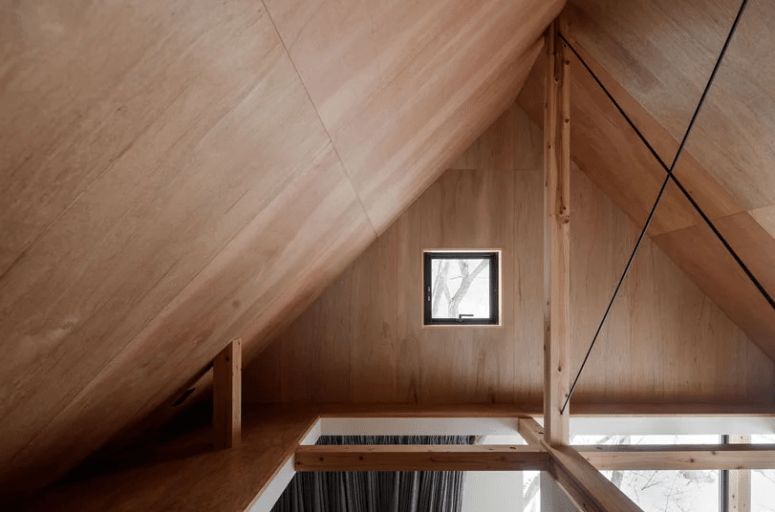
There’s an attic space that can be used for storage
9of 11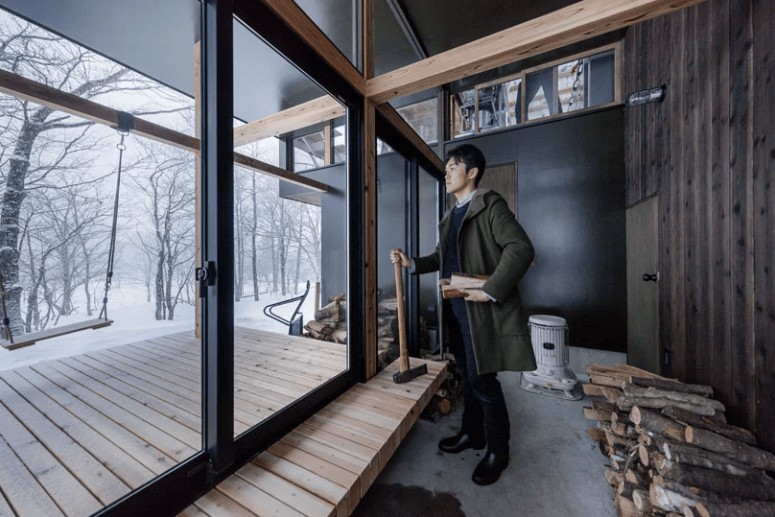
The entryway features a part of the deck and more firewood storage
10of 11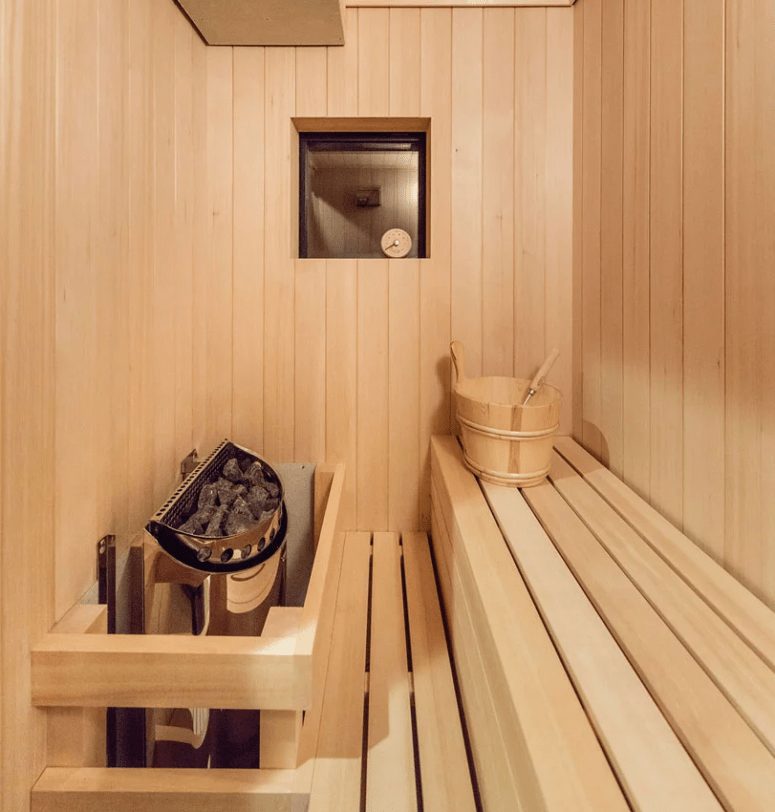
There’s a sauna fully clad with light-colored wood and designed in minimalist style like the rest of the home
11of 11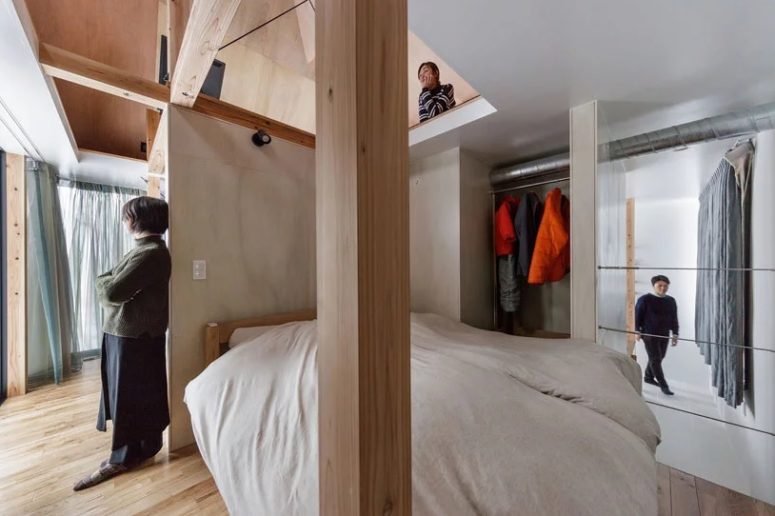
A small sleeping space and a makeshift closet are located next to the living space and can be divided with curtains





