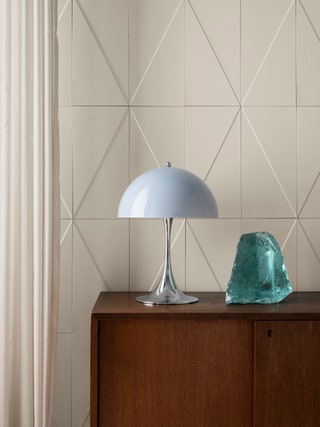Bauhaus influences and blocks of rich colour elevate Michael Dansk’s classic Copenhagen flat in the Nørrebro neighbourhood well beyond the norm
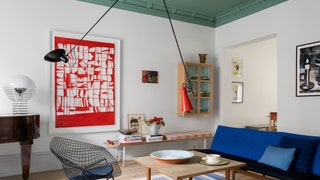
For creative consultant Michael Dansk, colour is a powerful tool with the capacity to provoke a reaction. In the Copenhagen apartment he shares with his partner and two 𝘤𝘩𝘪𝘭𝘥ren, he deviated from typical Scandinavian design conventions and chose to pair maximalist colour choices with minimalist shapes and curves, creating an artfully conceptual yet comfortable family home for four.
The family purchased the three bedroom, two bathroom apartment in Nørrebro in 2019, after a long search for the perfect mix of vibrant city life and homely comfort. The neighbourhood, which is renowned for its cafe and restaurant culture, just felt right. “We wanted something as central as we could find, but with enough space for the four of us,” Michael explains. They were particularly sold on the high ceilings of this early 20th-century building, which make the space feel even larger and airier than it is.
“It needed quite a lot of work, and we touched on almost every surface,” Michael continues. The renovation process saw walls moved, a full electrical rewiring, a new kitchen and new floors installed. The plasterwork was also in need of some attention, and some of the beautiful mouldings were remade. Although many of the design decisons were significant, the family took on all of the planning, designing and even some of the grafting themselves. Despite updating every room but the bathroom, they were determined to preserve the apartment’s historical core. “I always feel that if there’s something original to the building in a state worth preserving, you should do it,” Michael says.
As a creative consultant, Michael focuses on storytelling in a variety of ways, using language, forms and colours to get his message across, and credits his ability to be decisive when it comes to decorating to his job. “I work with many creative people, so there were definitely outside influences and lots of inspiration, but we really made all the decisions ourselves. I am rather quick at deciding what I like and what I don’t like,” he laughs, maintaining that tuning into your gut feeling, instinct and emotive responses will give a project soul.
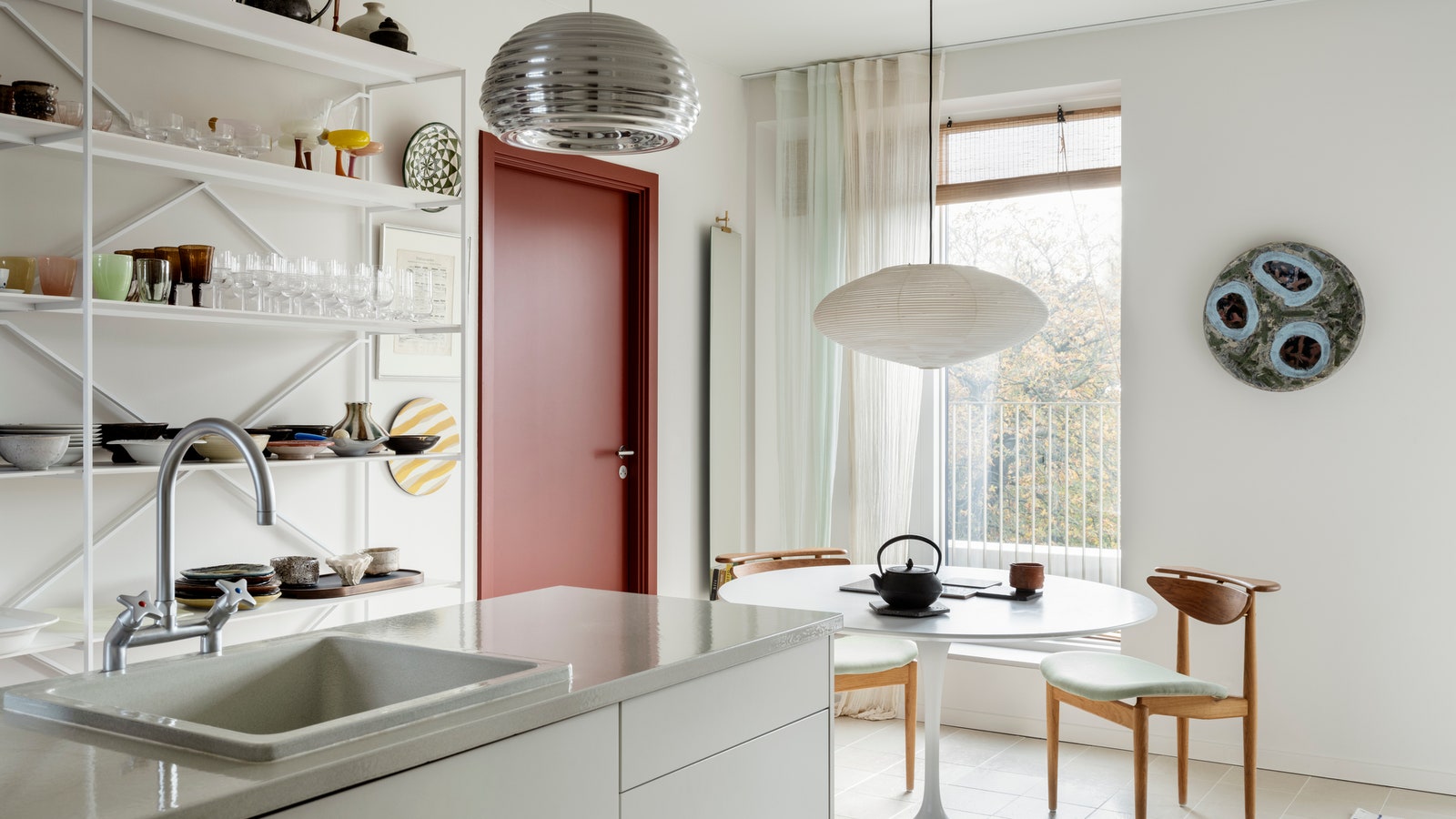
Michael’s thoughtful approach to colour, honed in the course of his work for interiors clients such as paint and tile makers File Under Pop, is immediately obvious in the decorative scheme. “In Scandinavia, people often talk about colours as if they’re passing trends,” he continues, “but I don’t think that at all. It’s a thing that’s so easy to change, after all, and I’m not afraid of it.” He thinks carefully about the use of colour in historic design, and the idea that certain colours can be to stimulate emotion. Different colours can mark the purpose of a space and form a division even where there is no physical barrier. “What kind of life should be lived in this room?” he frequently asks himself, and then uses the answer to determine the colours he will use.
In the communal rooms, the family wanted brightness and warmth to suggest the pleasure of spending time together and the fun of raising a young family in the city. The kitchen, for example, features splashes of sunshine yellow, which take on an ethereal glow when the sun shines through the lemony curtains. In the living room, framed art adds colour to white walls, while slices of cobalt blue and red sit under a teal ceiling which prompts visitors to look up.“I love seeing some kind of reaction in interiors,” Michael remarks. The bedrooms, on the other hand, have a purposefully cooler palette. Blues, greys and whites wash the ceilings and walls, invoking a sense of calm and rest. “For a Scandinavian home, it’s definitely a bit more vibrant,” admits Michael, “but we tried to balance colours without being overwhelming.” There are clever aspects to this, with all the more neutral colours at eye height, and richer colours on the ceilings.
Michael grew up in a family heavily involved with design and interiors, his father and grandfather both having trained as architects. Exposed to an abundance of art and design movements from his 𝘤𝘩𝘪𝘭𝘥hood, he notes Bauhaus as a style he fell for at a young age, and this is evident inspiration for the apartment’s art and furniture choices. “To me, Bauhaus didn’t at all feel soulless, because it has so much space for human lives and emotion. It’s such a clear example of balancing quite a lot of colour with very strict interiors, and I’ve always been drawn to that look” he reflects. “I am fascinated with the primary colours also, and still I am drawn back to them in most things I do.”
Moving from a smaller space, the new apartment presented the family with a welcome opportunity for furniture shopping. “I love spending time browsing online auctions looking for unique pieces,” says Michael. He wanted the apartment to be a collection of things that told a story, and as such it’s “a mix of random, no-name flea market finds but also some more classic pieces and things I have inherited.” The designs of Finn Juhl and Verner Panton are particularly prominent, alongside a few beautiful contemporary pieces. The space is curated, but rich in personal and artistic history, and the family are realists when it comes to their possessions. “Sometimes I feel like I have an inner struggle of wanting to live very minimally, and on the other hand having the walls plastered with paintings and hanging carpets,” Michael laughs.
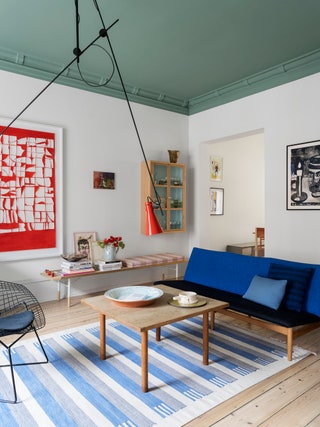
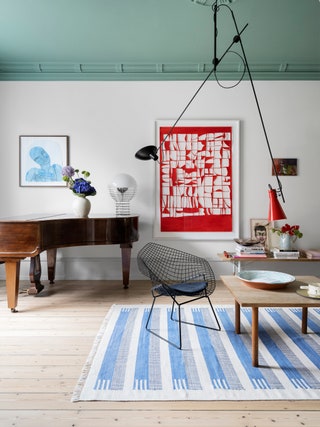
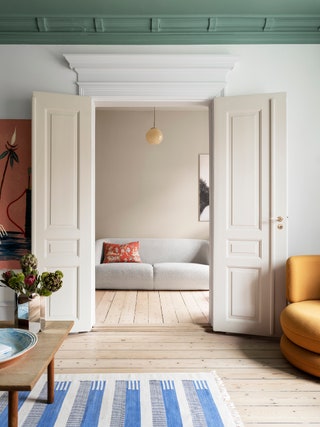
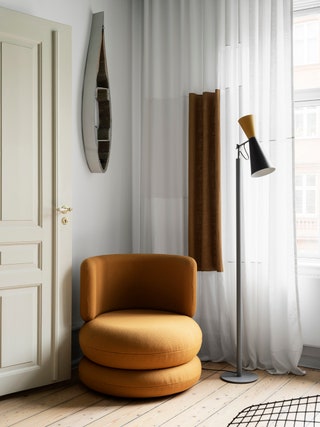
MOST POPULAR
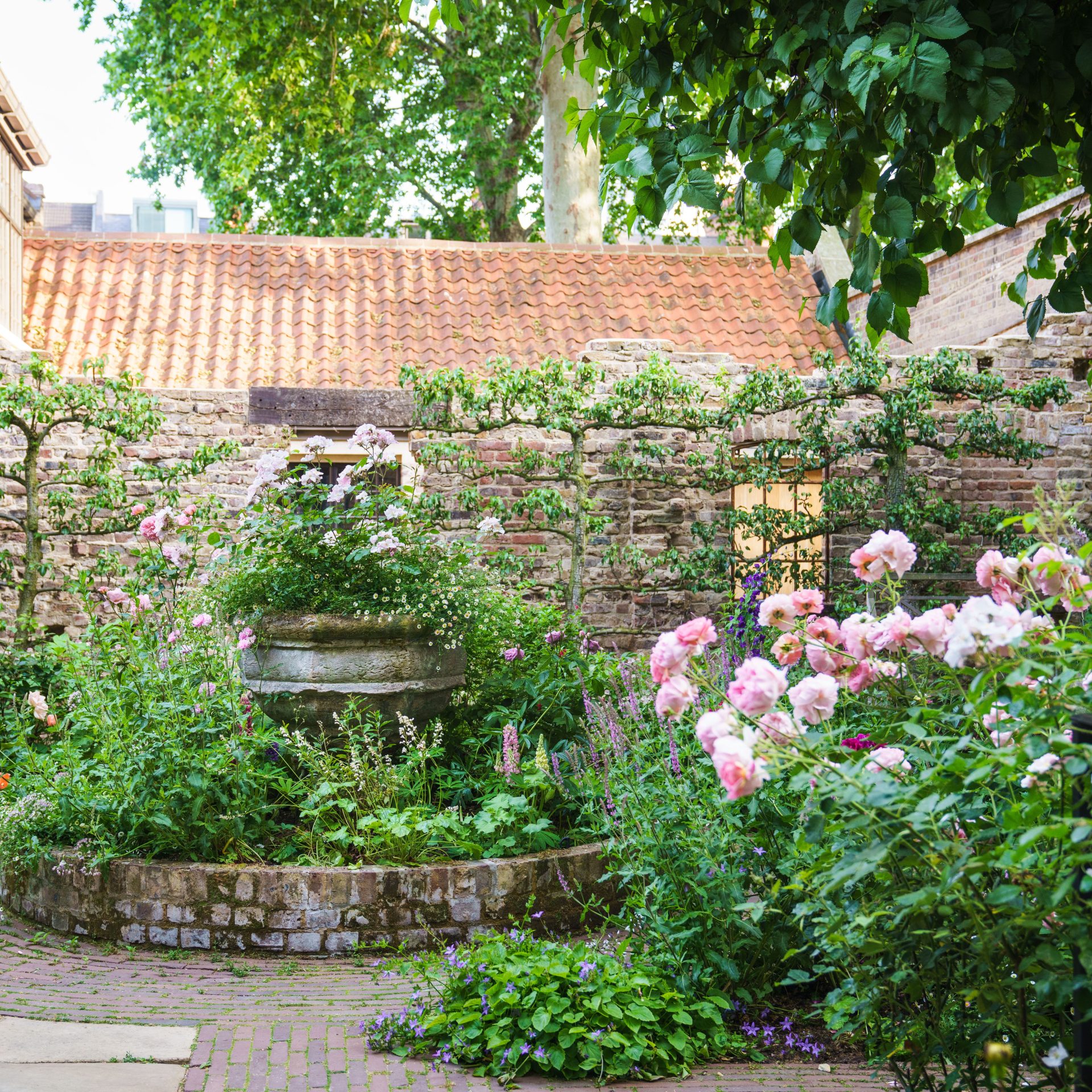
By Jodie Jones
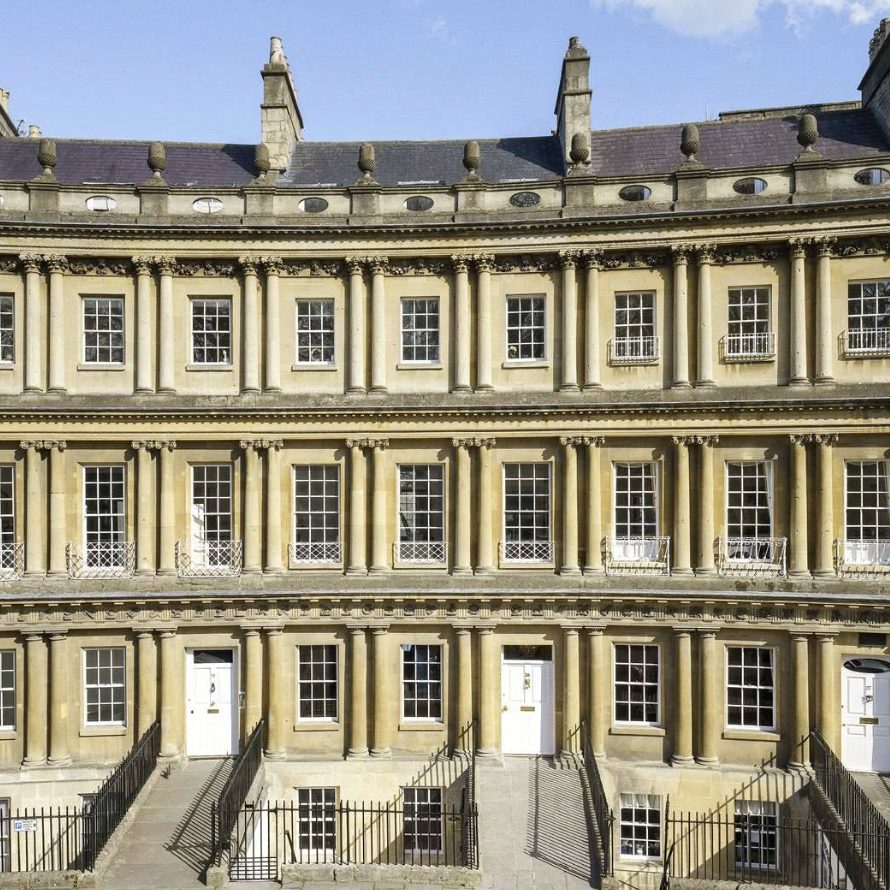
By Antonia Bentel
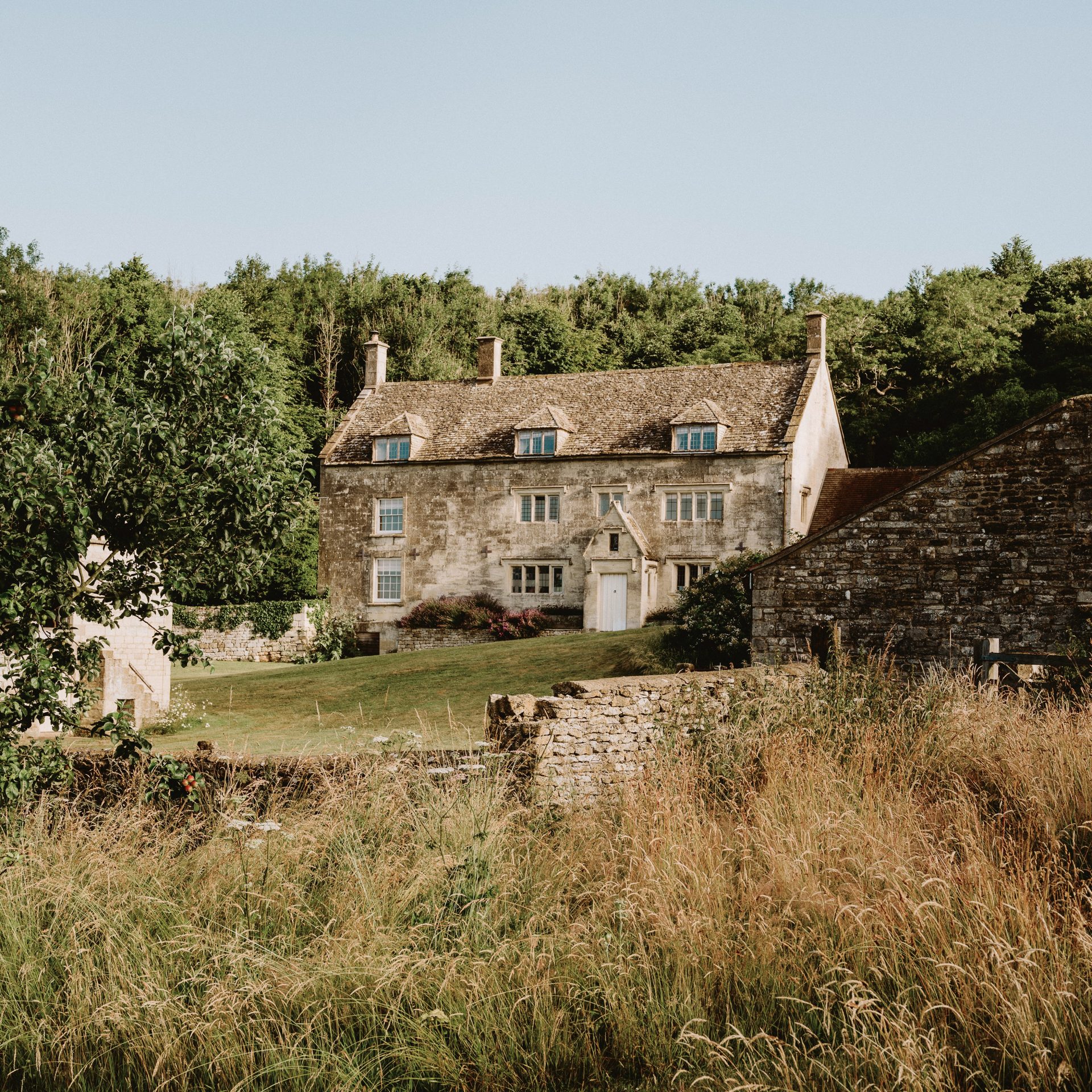
By House & Garden
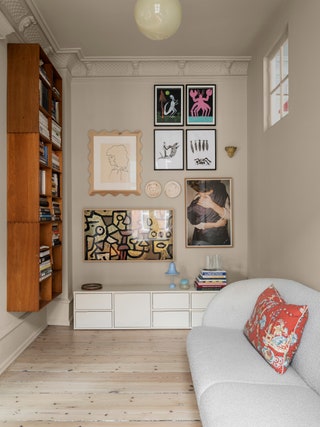
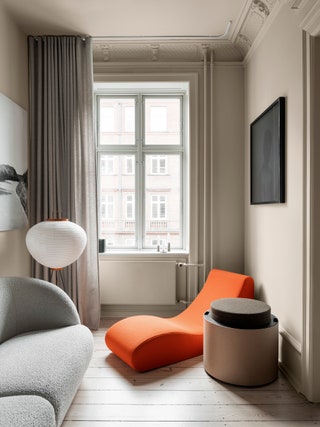
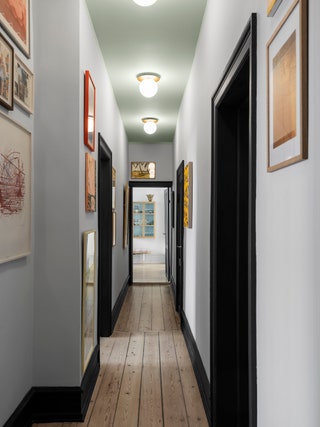
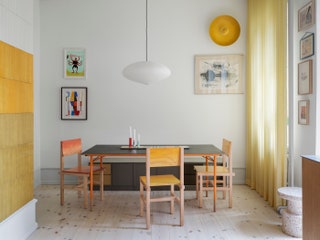
MOST POPULAR

By Jodie Jones

By Antonia Bentel

By House & Garden
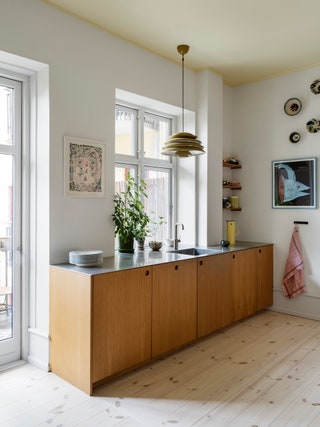
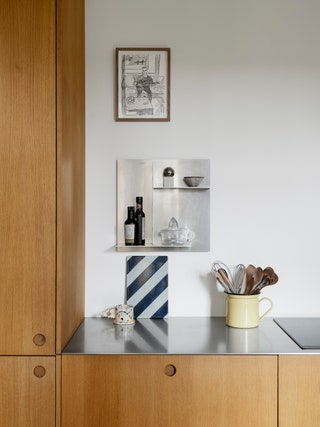
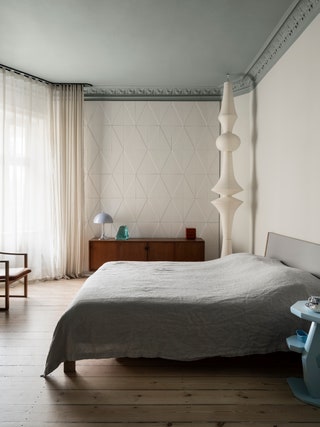
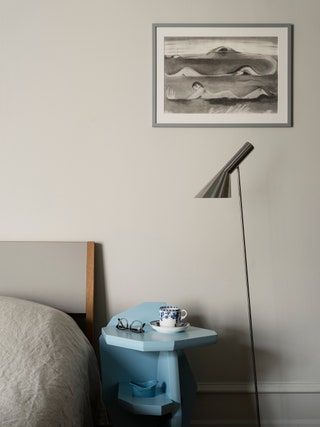
MOST POPULAR

By Jodie Jones

By Antonia Bentel

By House & Garden
