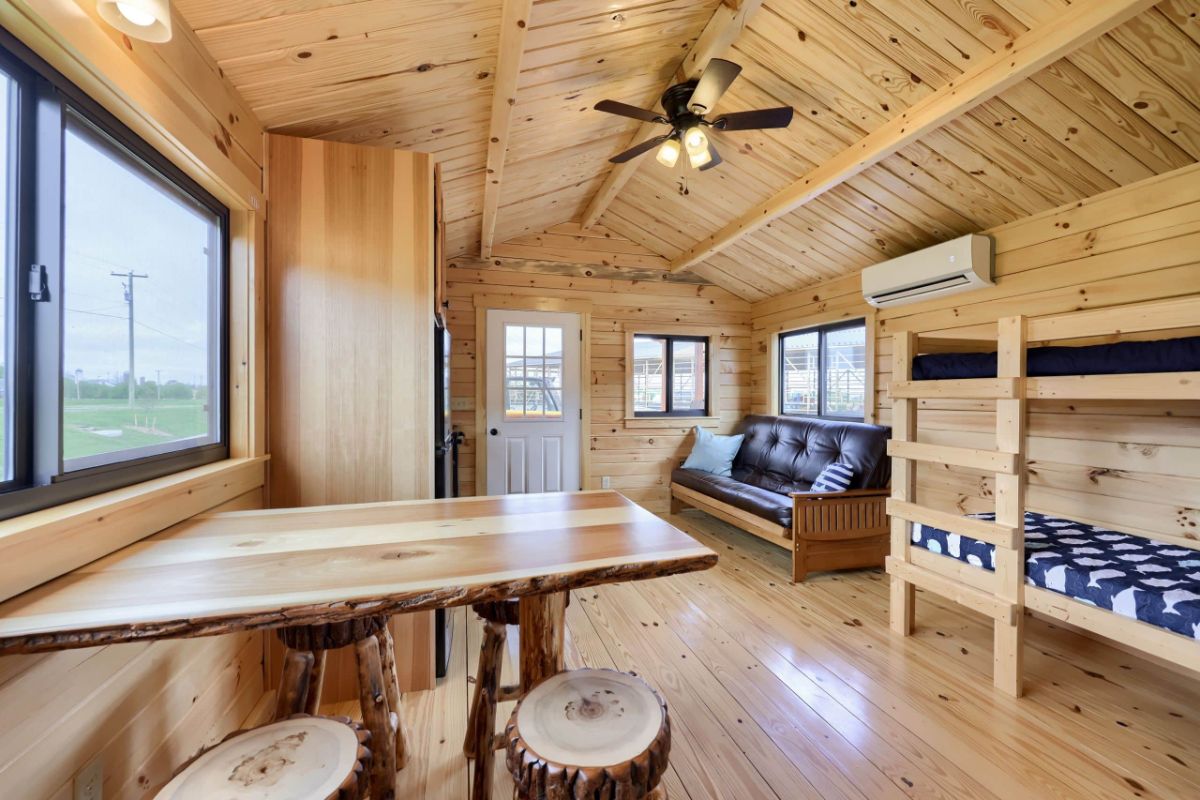Are you on a fence about buying a tiny or building a small house? Here’s the perfect solution! The Ozark hybrid home is the ultimate hybrid. It has the layout and size of a small home, but is rustic throughout. Just like your favorite cabin.
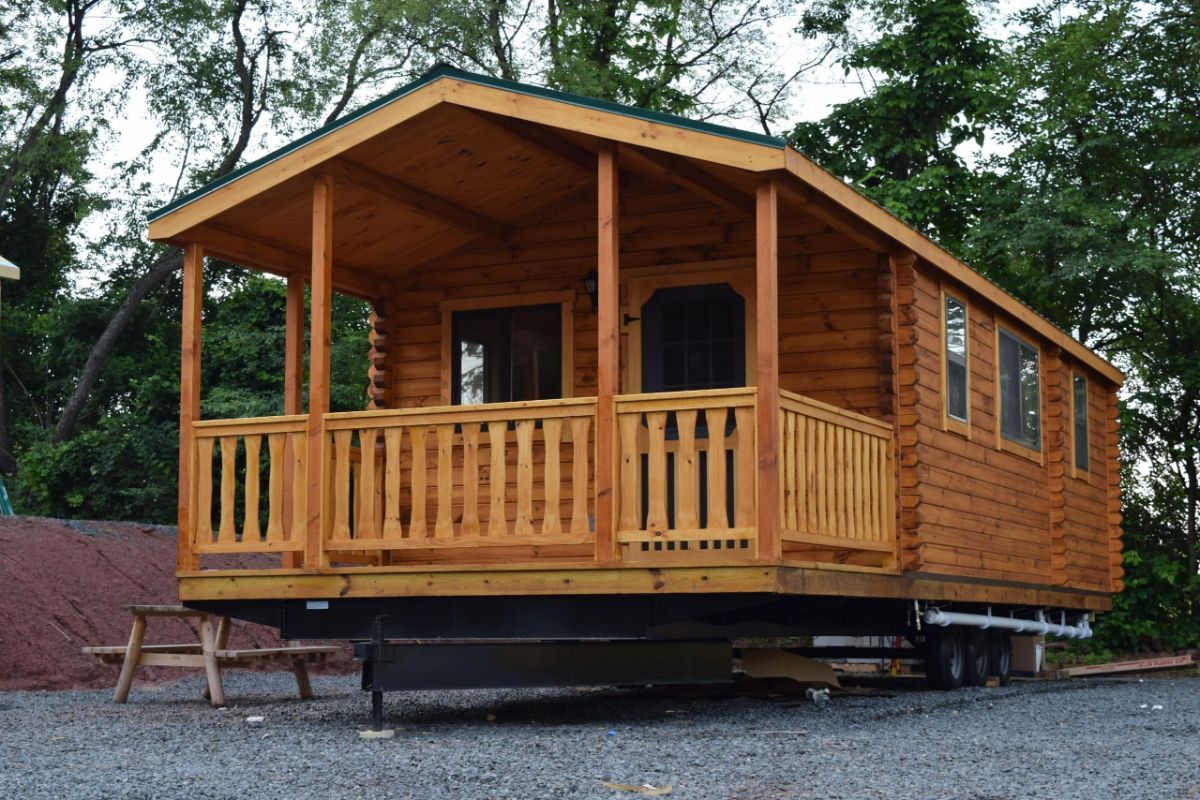 Tiny Cabin Price Wholesale: $50,900 Retail: $55,900 Tiny Cabin Size 325 square foot 13’x25″ with an 8′ additional covered porch
Tiny Cabin Price Wholesale: $50,900 Retail: $55,900 Tiny Cabin Size 325 square foot 13’x25″ with an 8′ additional covered porch 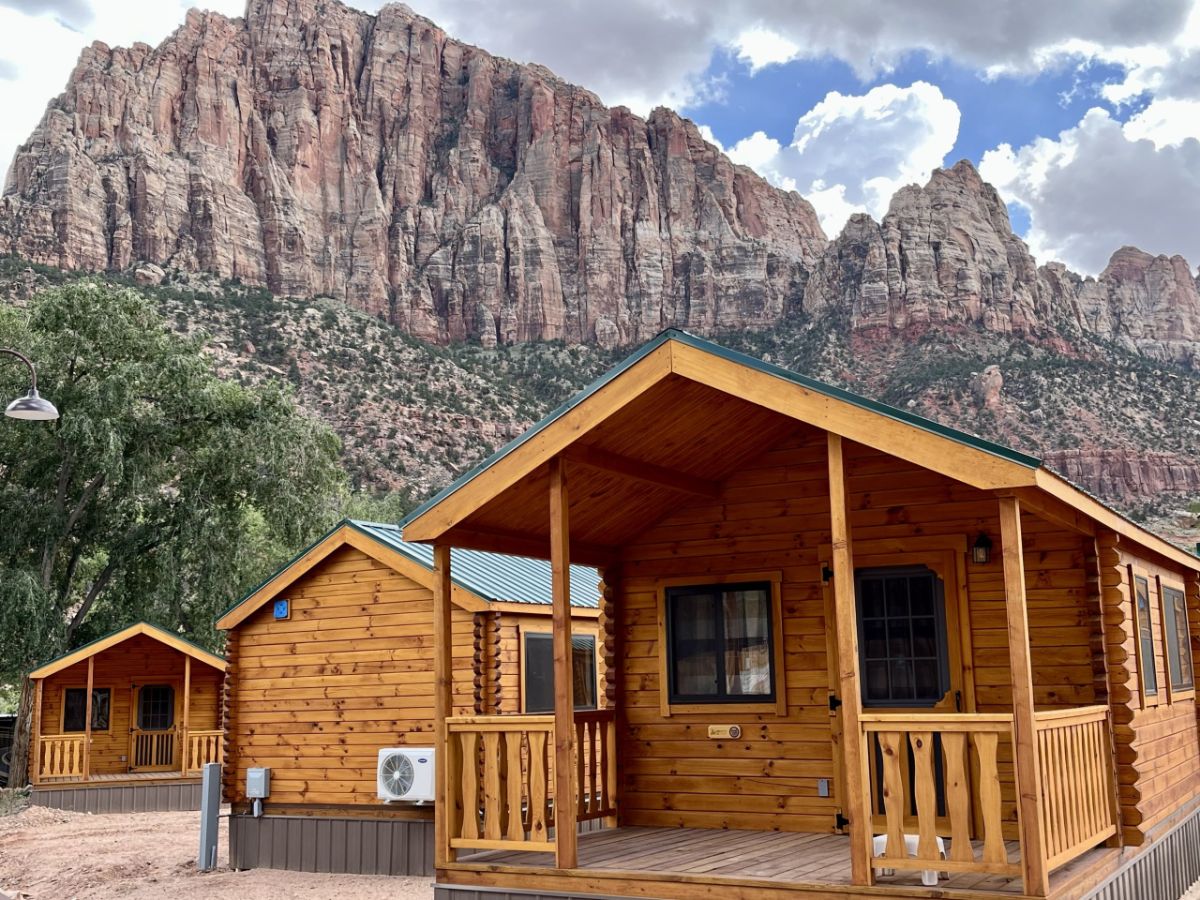 Cabin Features One private bedroom and a loft space available above the bedroom. If desired, two bunks could be removed from the main living space to increase the living area. Full kitchen with built in cabinets. Custom wood dining tables and stools. Bathroom with a full-sized sink and toilet. Covered porch at the front of the house with an extra 8′ space.
Cabin Features One private bedroom and a loft space available above the bedroom. If desired, two bunks could be removed from the main living space to increase the living area. Full kitchen with built in cabinets. Custom wood dining tables and stools. Bathroom with a full-sized sink and toilet. Covered porch at the front of the house with an extra 8′ space.
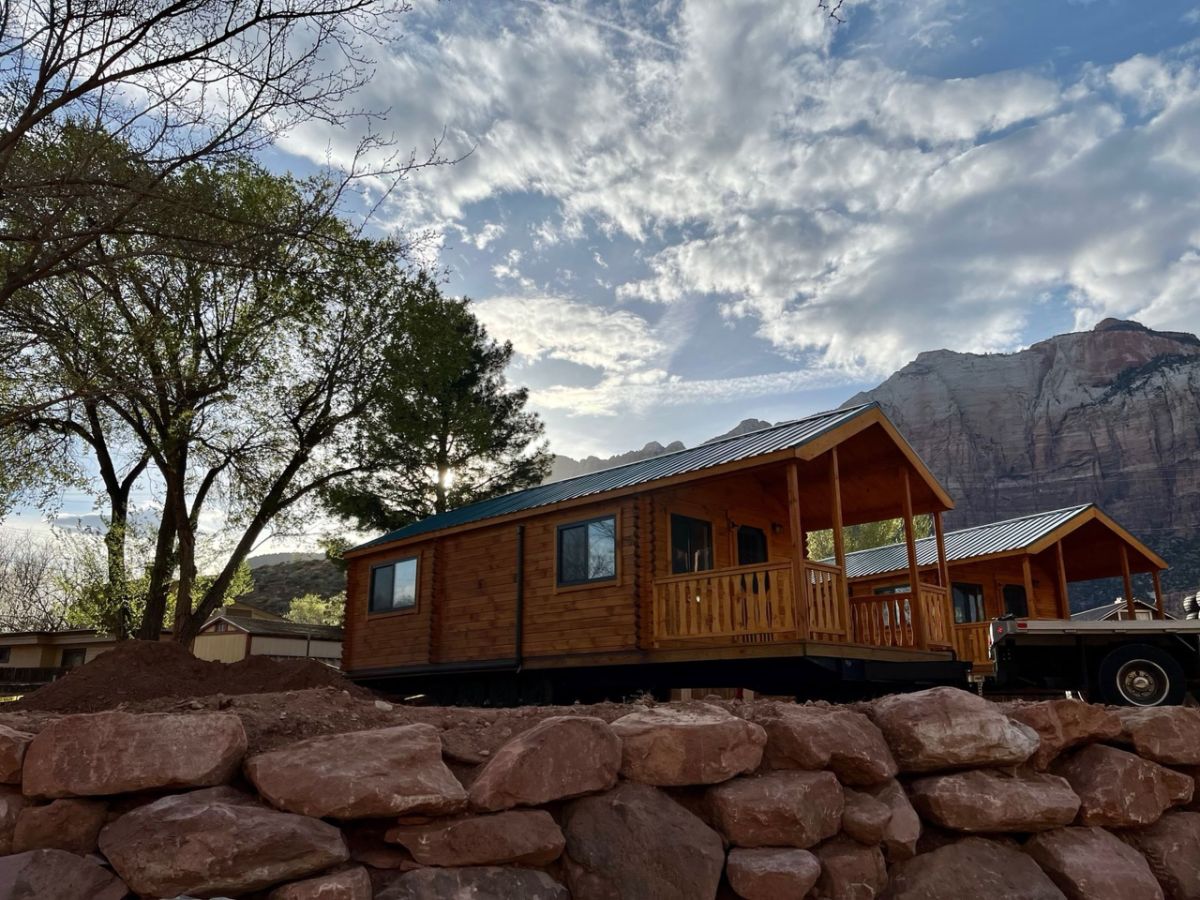
The image below shows that you can add screens to the porch and extend your living area. I love the idea that you can use this as an extended living space, or dining area. But it’s also a great porch for relaxing while sipping your morning cup of coffee.
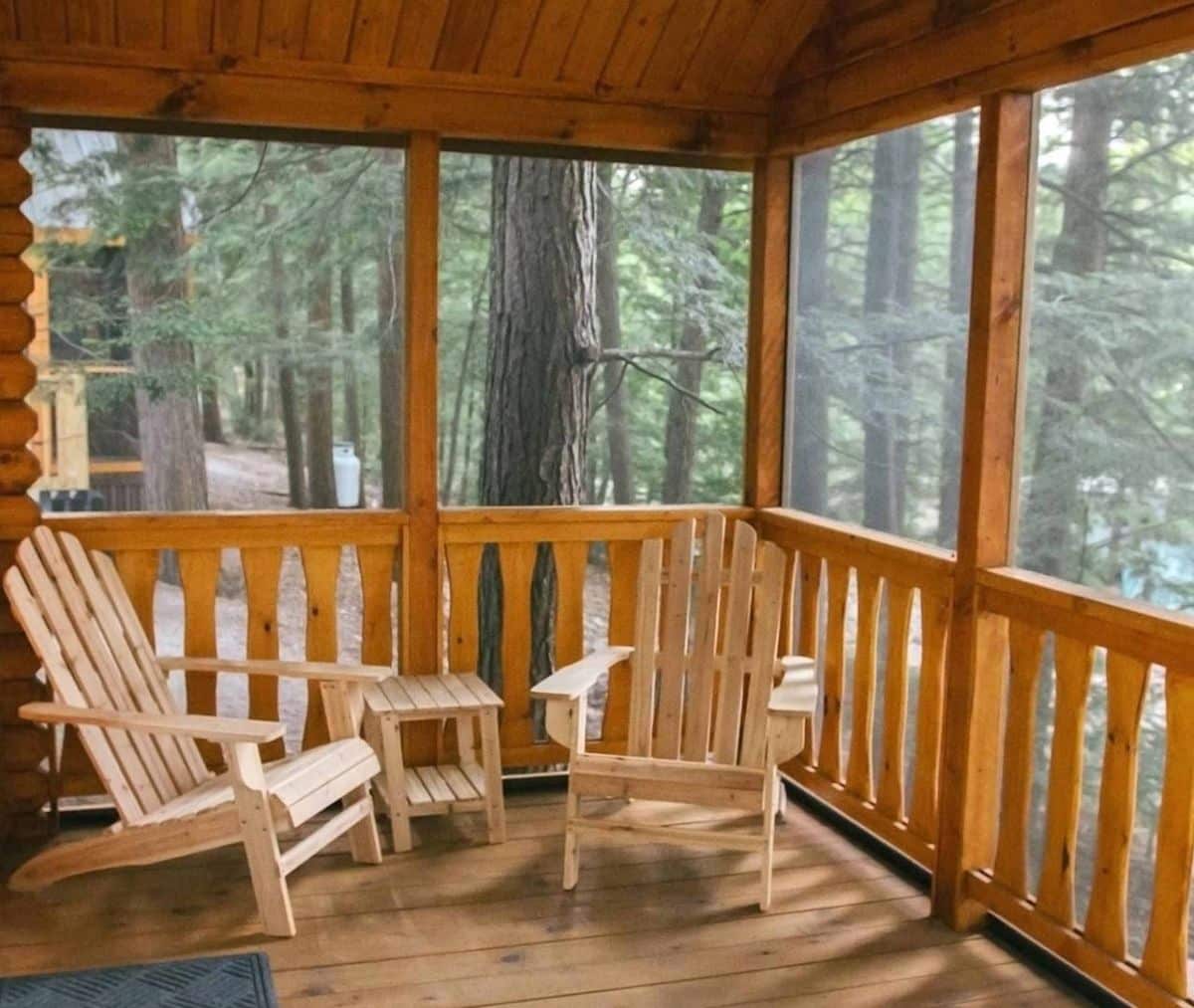
You can customize the layout of this cabin to suit your family’s needs. Below is the basic home, with the kitchen in the right-hand entry. Between the table and the bathroom is a private room.
On the left side of the living area, you will notice the built-in bunk bed. It’s perfect for weekend getaways. It’s perfect for kids! There is also room for a futon couch or a few chairs opposite the kitchen.
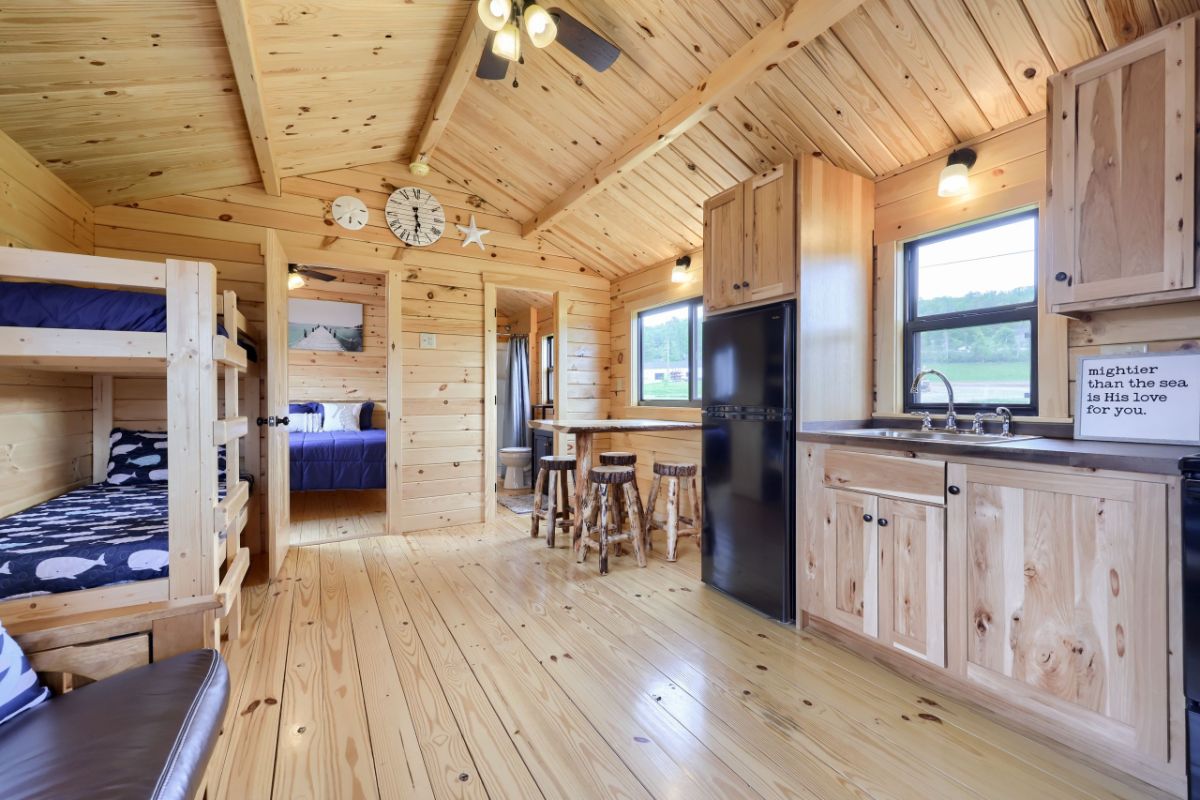
This image shows a slightly different design. This is the same small cabin, but the loft area has been opened up to create a smaller space. It can be used for kids’ play areas, as a reading nook or for handy storage away from the rest of your home.
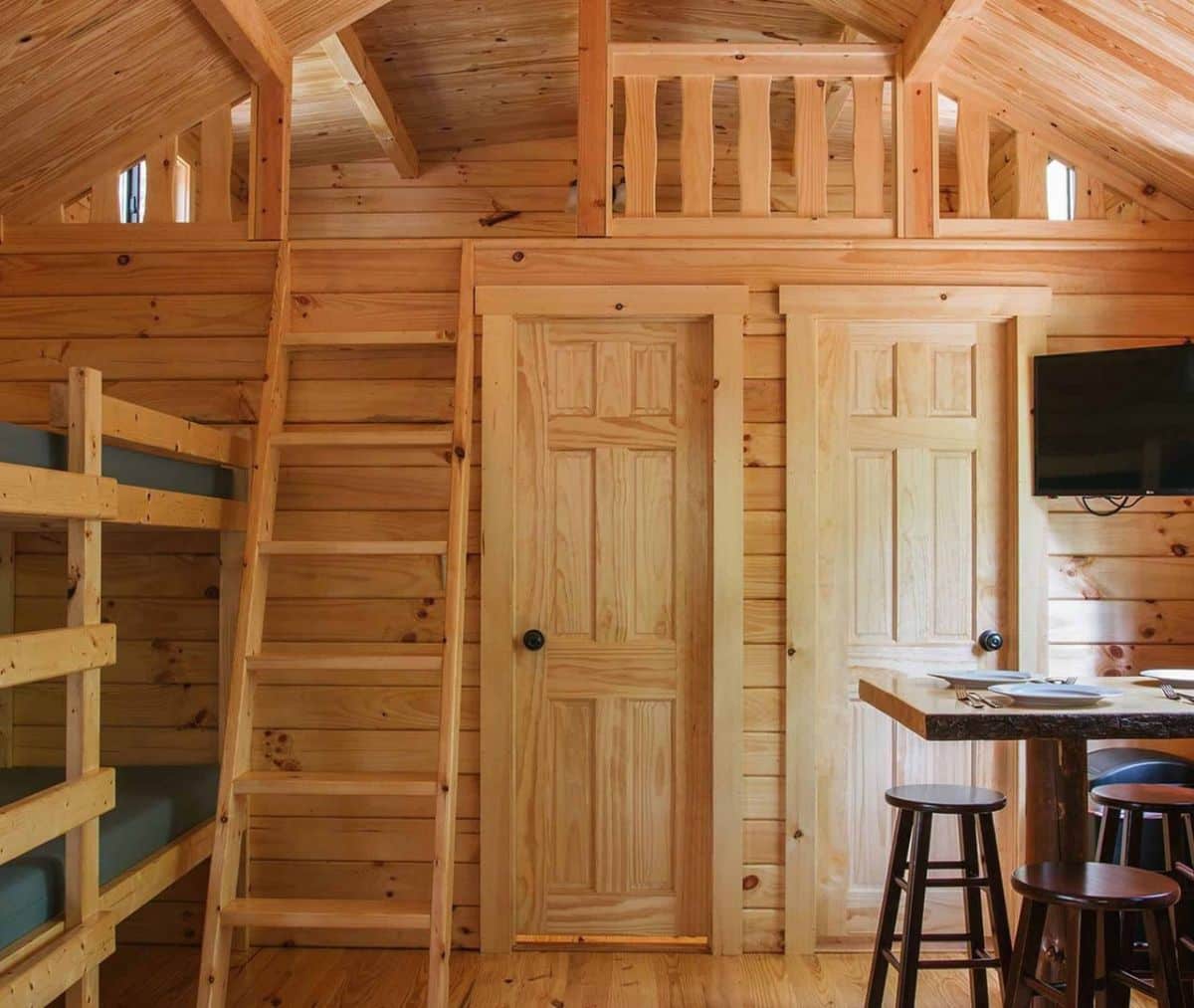
The kitchen is small, yet it has all of the essentials, including a refrigerator, stove, microwave, and more. While I wouldn’t consider it a “kitchenette” by any means, the space is definitely smaller and not ideal to prepare large meals. Basic daily meals can be easily prepared here.
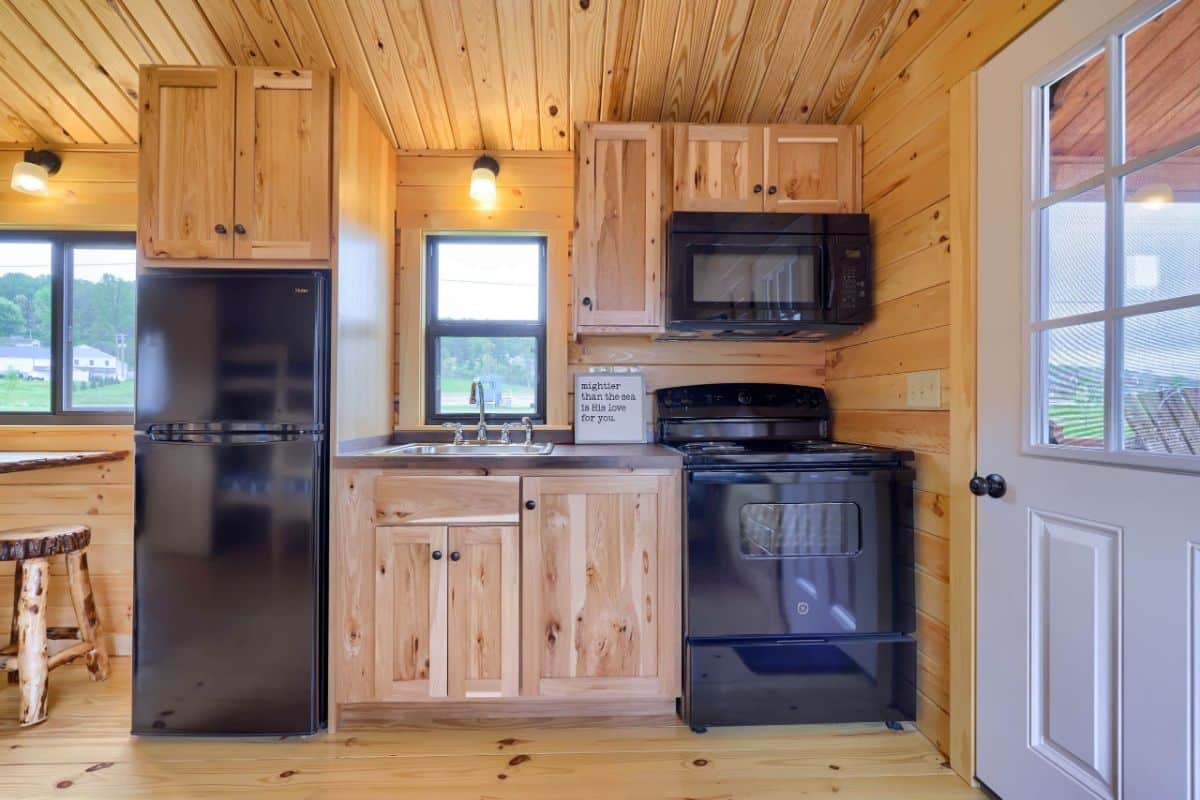
The butcher block counter is a favorite feature of this design. The natural wood on the walls and ceilings, as well as the floors, is a big part of its appeal. It makes me happy to see that the cabinets and kitchen counters are made of wood.
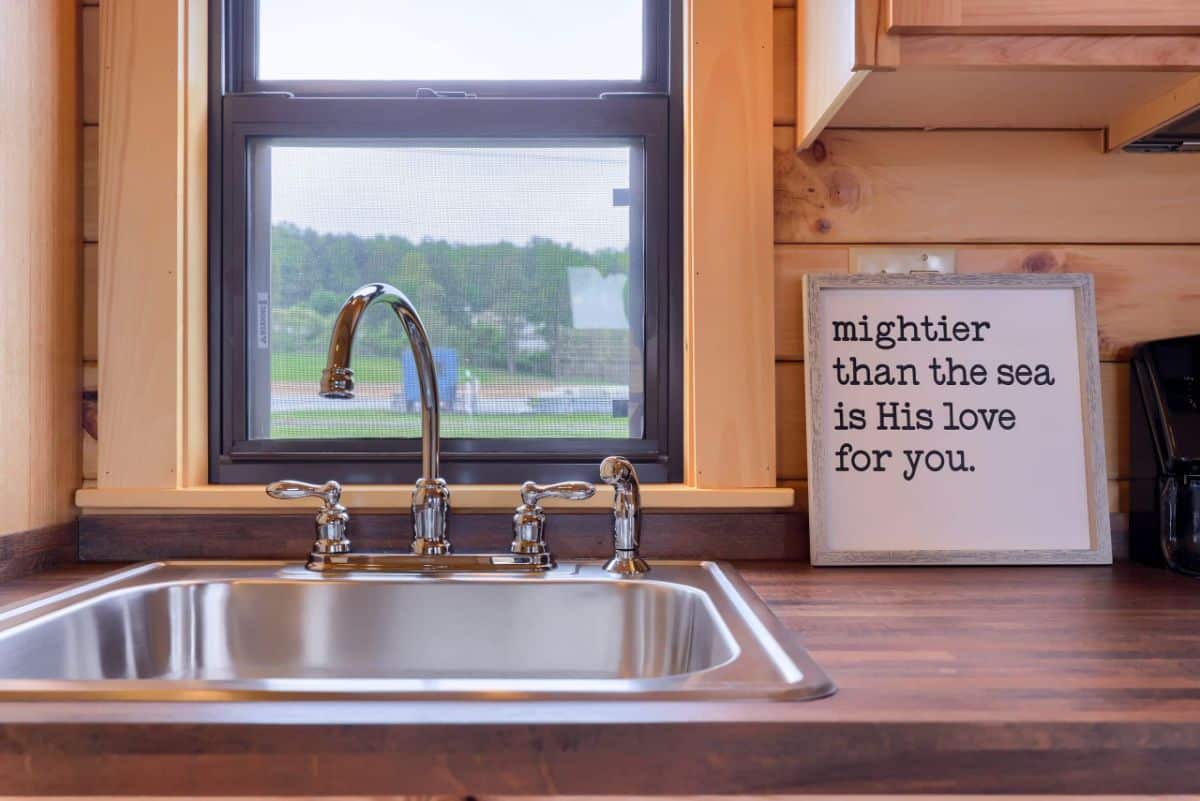
A private bedroom in the back of the house is a great way to give parents some privacy from their 𝘤𝘩𝘪𝘭𝘥ren. It transforms a tiny room into a home. It is not huge, but there is plenty of room for your belongings. The ceiling fan makes the room more comfortable and relaxing.
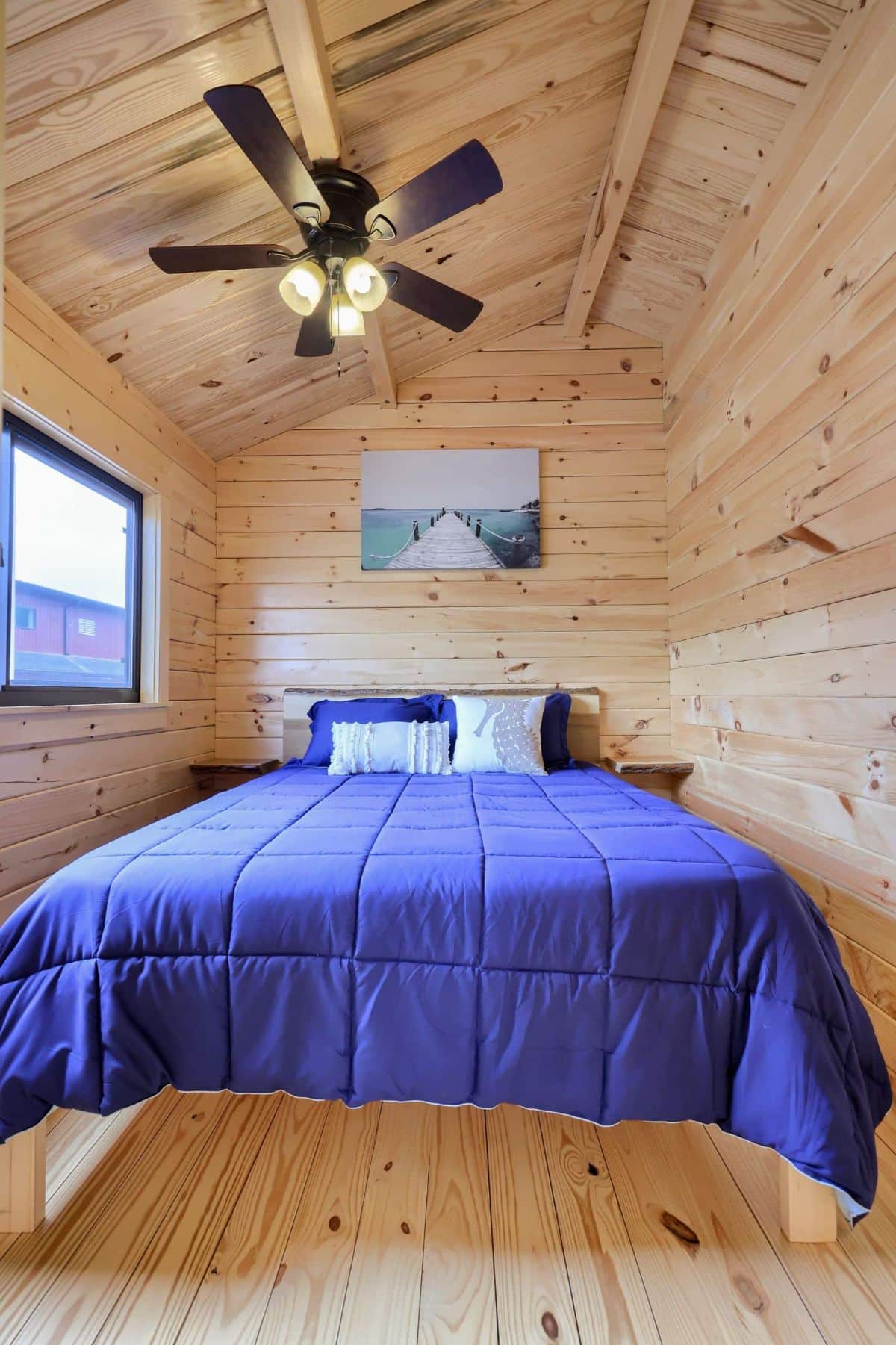
A simple bathroom is just big enough for the sink, toilet and shower. It is not a spa, but it’s a comfortable option for most.
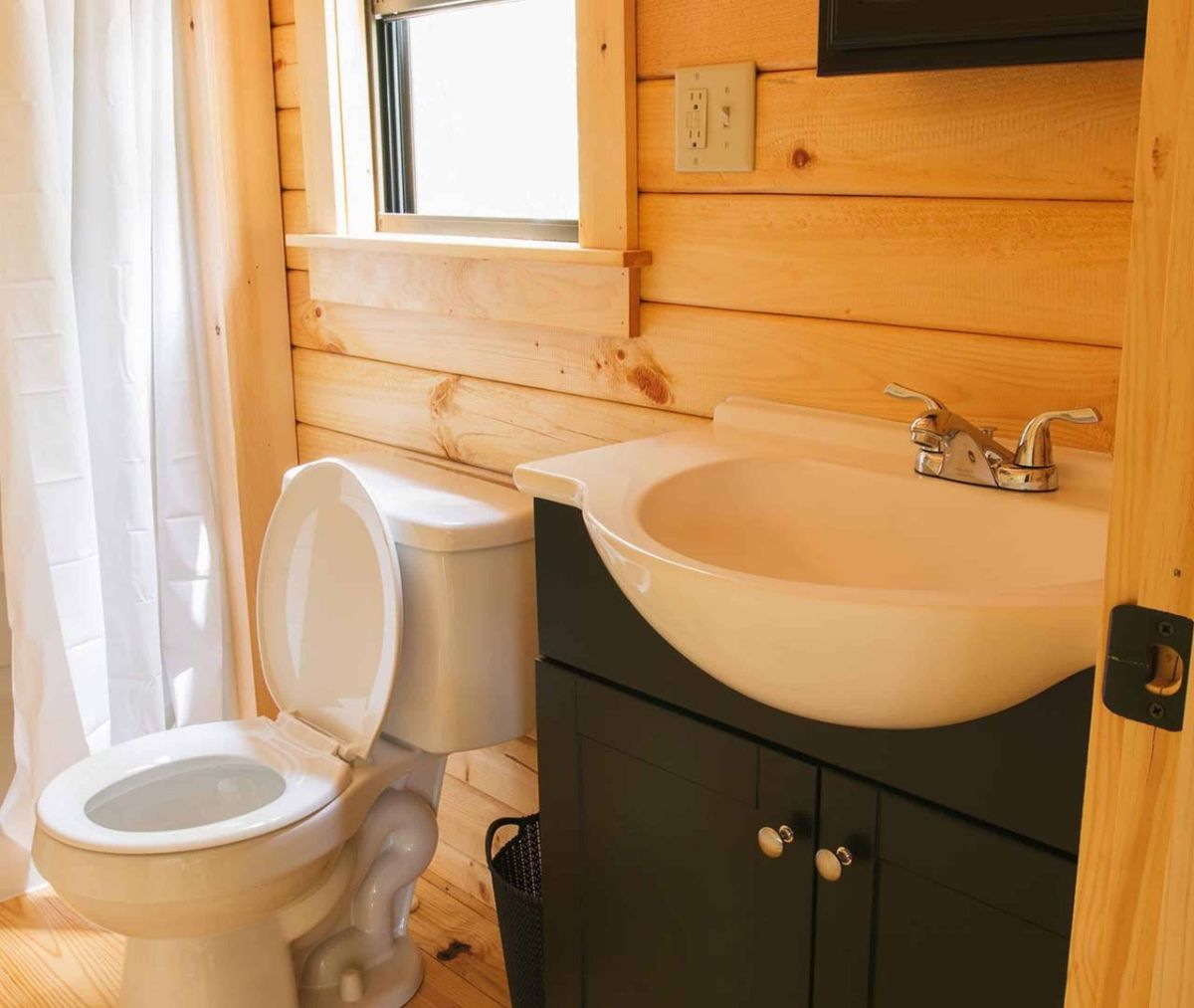
This tiny house is perfect for those with the idea of a cabin and tiny house in their plans.
